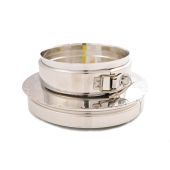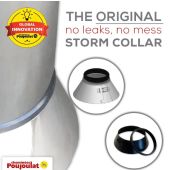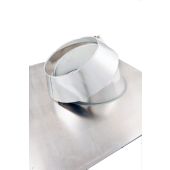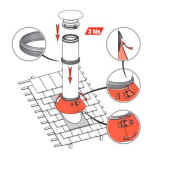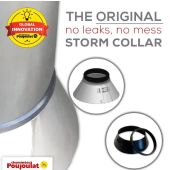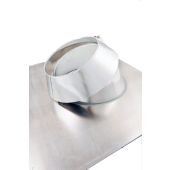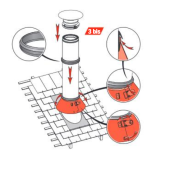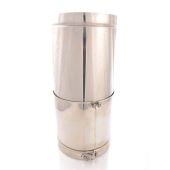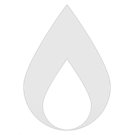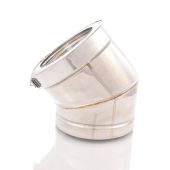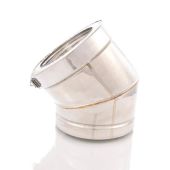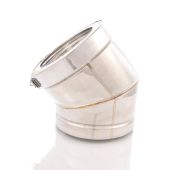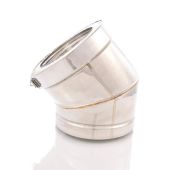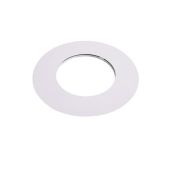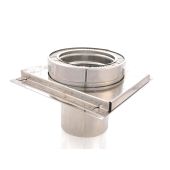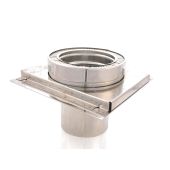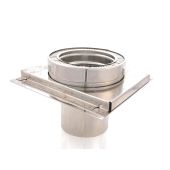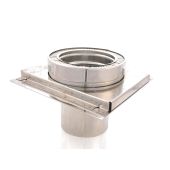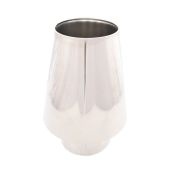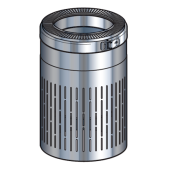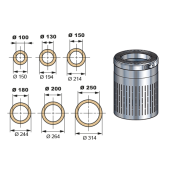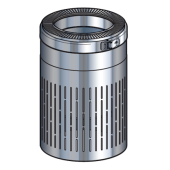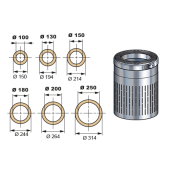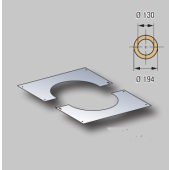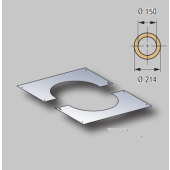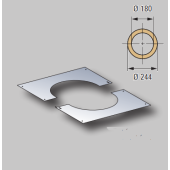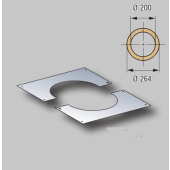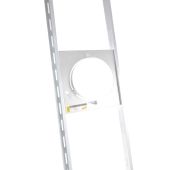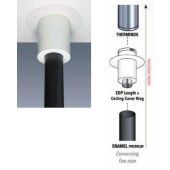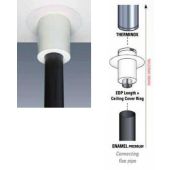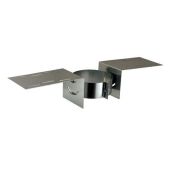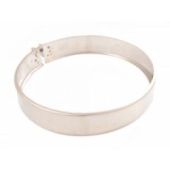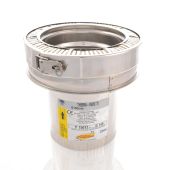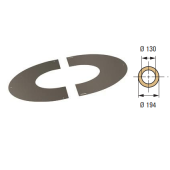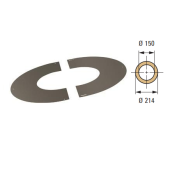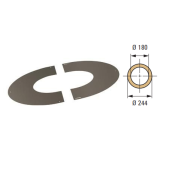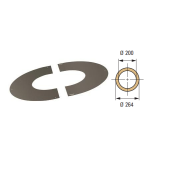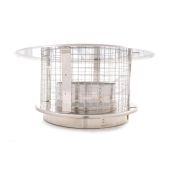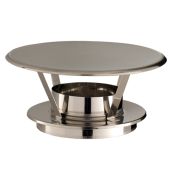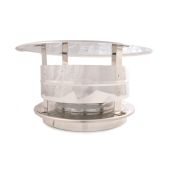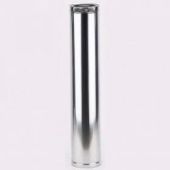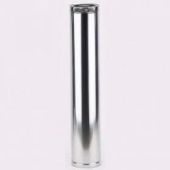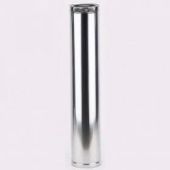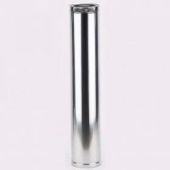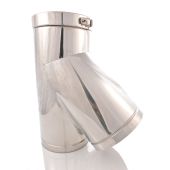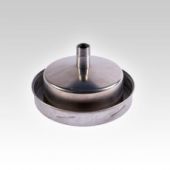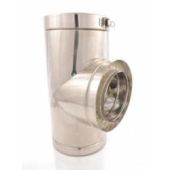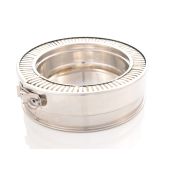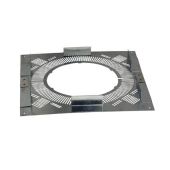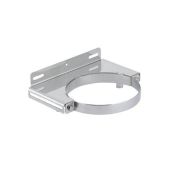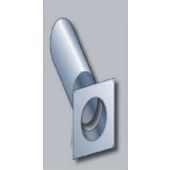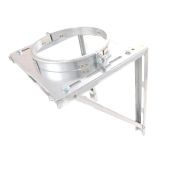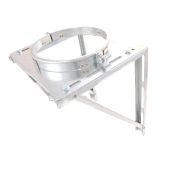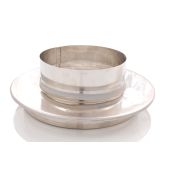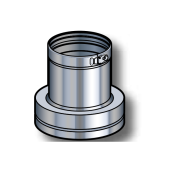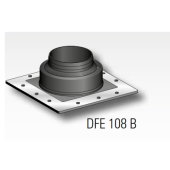We use cookies to make your experience better. To comply with the new e-Privacy directive, we need to ask for your consent to set the cookies. Learn more.
Twin Wall Flue Pipe
For more than 30 years, Cheminées Poujoulat has devoted its knowledge to the improved design of chimney and flue systems for houses, apartments and industrial buildings
Therminox TI system chimneys are suitable for the evacuation of fumes from any gas, oil, wood and coal-fired atmospheric appliances. With joint seals they can also be used under positive pressure and on condensing boilers.
Incorporating a 30 mm thick insulation of high-density pressure injected mineral fibre. They are manufactured with a system of comb encapsulating the insulation and reducing the thermal bridges.  
The complete range of flues and accessories makes it possible to carry out all the types of assemblies inside or outside the building in domestic and industrial applications.
The Main Benefits
- With the use of the reinforced locking band, the Therminox system can be installed up to 3 metres freestanding above the last support (2 metres as standard). The chimney can be as much as 4 metres between wall brackets (CMI) and can take the weight of a chimney up to 16 metres high, using a wall support (SMI/SM).
- Its 30mm thick insulation ensures Therminox has exceptional thrmal properties that guarantees a true 50mm clearance to combustable materials.
- The easy push-fit joint being fully insluated ensures no hot-spots.
- Every component is suppied with a recessed locking band giving the Therminox system the best appearance for any application. The security ring guarantees the security of the joint for life.
Therminox TI / ZI twin wall stainless steel or stainless/aluzinc+ steel chimneys are CE marked in compliance with EN‑1856-1.
Poujuoulat Twin Wall Flue Diameter
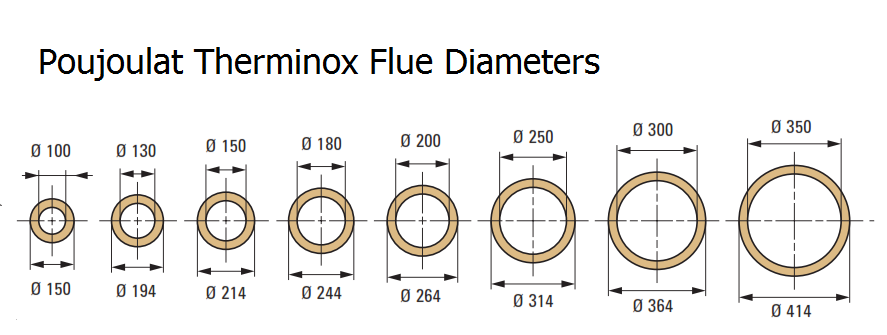
Twin Wall Flue Design & Quote
If you require assistance with planning your Stove and Flue System please download one of the following forms (choose form that is the closet match to your requirements) and send us a copy back through the post or at sales@woodburnerwarehouse.co.uk
Twin-Single & Twin Wall System - internal top outlet - 1 floor building
Twin-Single & Twin Wall System - internal rear outlet - 2 or more floor building
Twin-Single & Twin Wall System - external top outlet - 3 or more floor building
- P Adaptor Condensor (Male End)
From £73.08 Regular Price £121.80
To £89.26 Regular Price £148.76
- Poujoulat 15-30 Degree Aluminium Flashing
From £122.15 Regular Price £203.59
To £131.87 Regular Price £219.78
- Poujoulat 30-45 Degree Aluminium Flashing
From £122.15 Regular Price £203.59
To £131.87 Regular Price £219.78
- Poujoulat Adjustable Length 150-250mm
From £122.60 Regular Price £204.49
To £166.76 Regular Price £277.93
- Poujoulat Adjustable Length 350-450mm
From £138.94 Regular Price £231.56
To £235.60 Regular Price £392.68
- Poujoulat Bend 5"/130mm
From £87.74 Regular Price £146.24
To £228.78 Regular Price £381.31
- Poujoulat Bend 6"/150mm
From £91.56 Regular Price £152.60
To £245.02 Regular Price £408.37
- Poujoulat Bend 7"/180mm
From £101.57 Regular Price £169.28
To £284.13 Regular Price £473.56
- Poujoulat Bend 8"/200mm
From £110.84 Regular Price £184.73
To £297.93 Regular Price £496.55
- Poujoulat Ceiling Cover Ring
From £58.49 Regular Price £97.49
To £65.28 Regular Price £108.80
- Poujoulat Chimney Closure Plate - 5"/130mm£123.94 Regular Price £206.57
- Poujoulat Chimney Closure Plate - 6"/150mm
From £120.50 Regular Price £200.83
To £155.37 Regular Price £258.95
- Poujoulat Chimney Closure Plate - 7"/180mm
From £127.27 Regular Price £212.11
To £162.17 Regular Price £270.29
- Poujoulat Chimney Closure Plate - 8"/200mm
From £136.68 Regular Price £227.80
To £169.51 Regular Price £282.52
- Poujoulat Cone Top Cowl
From £124.49 Regular Price £207.48
To £169.43 Regular Price £282.38
- Poujoulat Extension Arms
From £47.94 Regular Price £79.90
To £113.78 Regular Price £189.62
- Poujoulat Galvanised Square Adjustable Wall/Ceiling Plate 130mm£30.22 Regular Price £50.36
- Poujoulat Galvanised Square Adjustable Wall/Ceiling Plate 150mm£30.44 Regular Price £50.74
- Poujoulat Galvanised Square Adjustable Wall/Ceiling Plate 180mm£30.74 Regular Price £51.29
- Poujoulat Galvanised Square Adjustable Wall/Ceiling Plate 200mm£37.23 Regular Price £62.05
- Poujoulat Joist Support
From £37.58 Regular Price £62.64
To £40.22 Regular Price £67.03
- Poujoulat Pipe Connection Length - 550mm
From £232.46 Regular Price £322.86
To £515.94 Regular Price £859.90
- Poujoulat Pipe Connection Length - 950mm
From £281.75 Regular Price £469.58
To £715.06 Regular Price £1,191.76
- Poujoulat Rafter Support
From £63.97 Regular Price £106.62
To £78.00 Regular Price £130.00
- Poujoulat Reinforced Locking Band
From £21.87 Regular Price £36.44
To £24.54 Regular Price £40.91
- Poujoulat Single Wall to TI Adaptor
From £73.08 Regular Price £121.80
To £89.26 Regular Price £148.76
- Poujoulat Stainless Steel Adjustable Wall/Ceiling Plate 130mm£70.94 Regular Price £118.24
- Poujoulat Stainless Steel Adjustable Wall/Ceiling Plate 150mm£74.17 Regular Price £123.62
- Poujoulat Stainless Steel Adjustable Wall/Ceiling Plate 180mm£83.27 Regular Price £138.78
- Poujoulat Stainless Steel Adjustable Wall/Ceiling Plate 200mm£90.11 Regular Price £150.18
- Poujoulat Stainless Steel Rain Cap and Bird Guard
From £81.73 Regular Price £136.52
To £87.67 Regular Price £146.12
- Poujoulat Stainless Steel Rain Cap
From £65.53 Regular Price £109.22
To £93.87 Regular Price £156.46
- Poujoulat Stainless Steel Vented Cap
From £152.34 Regular Price £253.91
To £198.07 Regular Price £330.12
- Poujoulat Straight Length 5"/130mm
From £77.01 Regular Price £128.35
To £199.74 Regular Price £332.90
- Poujoulat Straight Length 6"/150mm
From £79.14 Regular Price £131.90
To £226.96 Regular Price £378.26
- Poujoulat Straight Length 7"/180mm
From £95.77 Regular Price £159.62
To £265.17 Regular Price £441.96
- Poujoulat Straight Length 8"/200mm
From £100.96 Regular Price £168.28
To £296.74 Regular Price £494.57
- Poujoulat Tee Piece - 135 Degree
From £346.19 Regular Price £576.98
To £701.69 Regular Price £1,169.48
- Poujoulat Tee Piece - 90 Degree
From £213.70 Regular Price £356.16
To £497.99 Regular Price £829.99
- Poujoulat Ventilated Fire Stop Plate
From £49.31 Regular Price £82.49
To £66.19 Regular Price £110.32
- Poujoulat Wall Bracket
From £38.61 Regular Price £64.34
To £44.98 Regular Price £74.96
- Poujoulat Wall Sleeve
From £64.50 Regular Price £107.51
To £88.96 Regular Price £148.27
- Poujoulat Wall Support 200-400mm
From £183.95 Regular Price £306.59
To £232.38 Regular Price £387.30
- Poujoulat Wall Support 50-200mm
From £153.32 Regular Price £255.53
To £193.66 Regular Price £322.76
- Poujoulat Weather Top
From £67.38 Regular Price £112.30
To £71.55 Regular Price £119.26
- PT Adaptor Condensor PTSLCD - Female end
From £73.08 Regular Price £121.80
To £89.26 Regular Price £148.76
