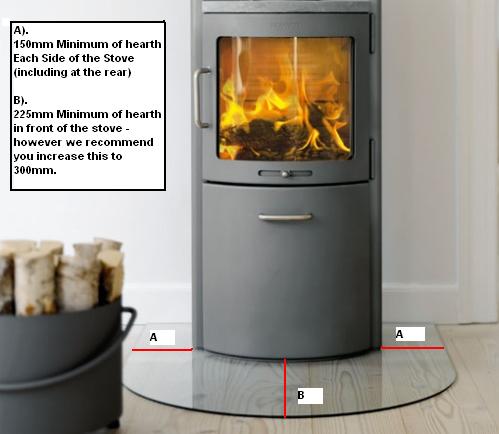We use cookies to make your experience better. To comply with the new e-Privacy directive, we need to ask for your consent to set the cookies. Learn more.
Installing a Multi-Fuel Stove or Wood-Burner
Installing a Stove
All stoves should be installed by a HETAS Registered Installer, however it is possible for a building control officer to carry out an inspection. Please check that your with your Local Authority that the Building Control Officer can and will be willing to carry out an inspection prior to you commencing the installation. Upon satisfactory inspection / installation the HETAS Installer or the Building Control Officer will issue a HETAS Certificate. Without a HETAS Certificate the manufacturer’s warranty may be invalid if no Certificate of installation is available.
For exact requirements, refer to Document J in the Building Regulations and the Manufacturer’s Installation Manual.
Hearths
The hearth that the stove sits on needs to be a slab of non-combustible material. The hearth needs to extend around the stove to protect the floor from the heat and any burning material that may fall from the stove. The edge of the hearth must be at a different level from the surrounding floor to define a safe perimeter. When the stove is installed in a recess, the hearth must extend 150mm to each side and 300mm in front. If the stove has been tested and has an under stove temperature of less than 100, and has been tested by an approved body, may stand on a 12mm (minimum) non combustible hearth. The stove must have a clear surrounding hearth of 150mm to the rear and sides of the appliance, plus 300mm in front of the hearth.
Clearance Distances and Distances to Combustibles
Clearance requirements for fitting a stove vary from model to model with manufacturers. Please refer to the Manufacturer’s Brochure or Installation Manual for further details.
Connecting a stove to a chimney
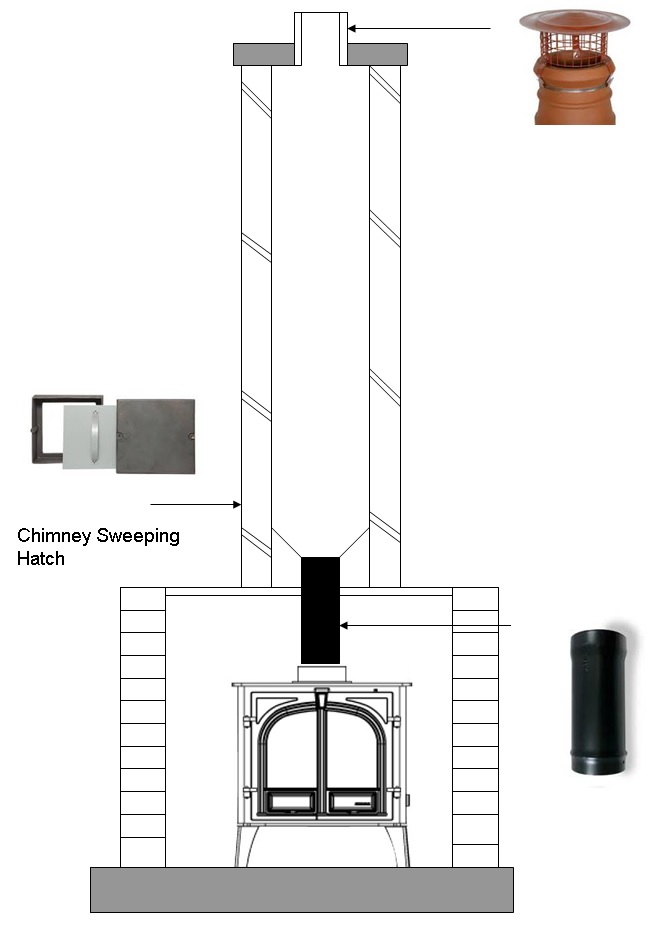
You can connect your stove to a chimney or a flue. There is a distinct difference between the two. A chimney is a permanent structural part of the building, usually of brick construction. A flue is the inner passage which carries the exhaust gases through the chimney. A stove needs to be connected to the chimney or flue with a short length of flue pipe, which then connects onto a flue system or liner.
The chimney needs to be a minimum height of 4.5 meters.
Connecting a flue pipe (single skin)
The Viterous enamelled steel flue / steel flue pipe is used to connect a stove to a chimney or flue system. The maximum length that the single skin flue pipe can be used is 1.8 meters from the appliance.
The Flue pipe must be three times the diameter of the flue away from any combustibles. Example: if you use a 125mm flue then the distance needs to be (3x125) 375mm away from any combustible material.
The maximum horizontal distance that the flue can go from the rear of the appliance is 150mm. The flue pipe should then be connected into a 90 degree T-piece. The T-piece will have a sweeping access in order to clean the flues.
Flexible Flue Liner (Class 1)
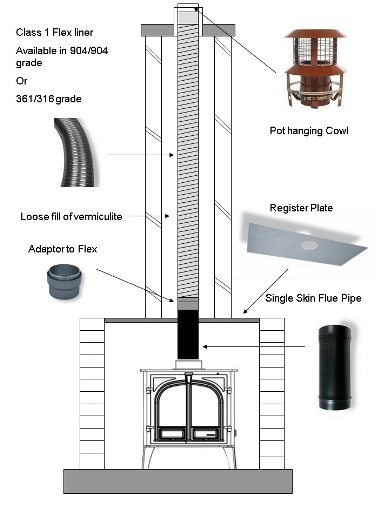
Flexible Flue Liner is constructed from Stainless Steel. The lining is made of two thin layers, an inner and an outer layer sandwiched together. There is a choice of two grades of liner 316 grade and 904 grade. Flexible lining offers a fast and efficient method of re-lining an existing chimney.
The minimum diameter of a flexible flue liner that can be installed on a wood-burning or multi-fuel stove is 150mm. The only exception is where a Defra Exempt stove is installed. With a Defra Exempt stove you can use a flue diameter with a minimum diameter of 125mm.
The flexible flue liner is attached to the single skin flue pipe that comes off the top of the stove with an adaptor (adaptor to flex). A cowl must be added to the top of the chimney. The flex liner must be secured in place at the top and bottom. The liner can be secured at the top of the chimney stack with a closing plate and top fixing clamp, or attached directly onto the cowl with securing clamps.
Twin Wall Flue System
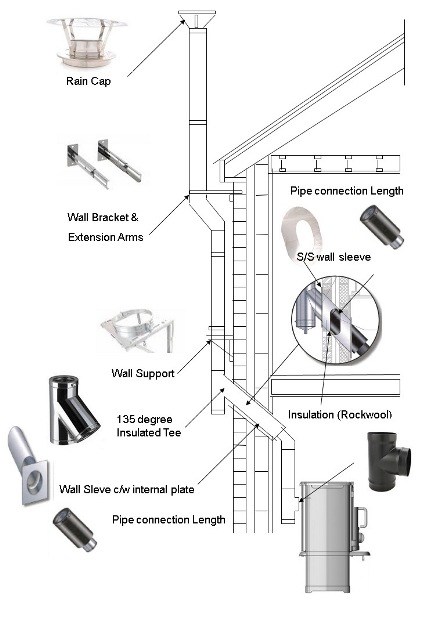
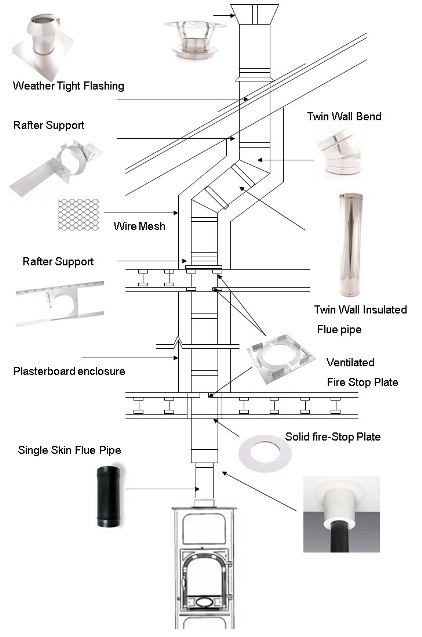
Twin wall flue is a flue system that is used when there is no chimney. Twin wall is an insulated flue and can be located just 50mm away from combustible materials. This type of flue system can either run externally on the building or internally. Twin wall flue systems can also be used to re-instate a chimney which has been partially removed to below roof level and covered over.
For more useful links on Installing a Stove please click here
